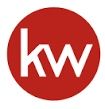| 2405 Square Feet. |
| 4 Bedrooms - 3
Bathrooms |
| 2 Car Garage |
| 0.2 Acres Lot |
|
1952 Year Built |
|
|
Gregory Team
Phone: (562) 556-1519
E-mail: angelica@gregoryteam.com
gregoryteam.com/574075

All Information Deemed Accurate but not Warranted.

|
Must see this beautifully spacious, immaculate 4-bedroom, 3-bath custom home in Ocean View School District. This updated, remodeled, and renovated family home is move-in-ready and has all the extra touches you have dreamed of, including solid oak flooring throughout much of home, and open and well-lighted design. As you enter through the original 1960's bottle bottom front door, the entry hall opens to the large living room featuring a gorgeous brick gas fireplace with large rugged wooden mantle. The newly remodeled fabulous kitchen features granite countertops and deluxe pine cabinetry matching the family room pine vaulted ceiling. Dining room, kitchen, eating area, and family room look out to the delightfully private and spacious back patio through 2 large French sliders. Two bedrooms and one bath are located in a private upstairs suite, ideal for your adolescents, man's cave or office. There is storage space galore inside, but if you need more, there's a garden shed and a "playhouse" shed that could be used for either. Home is on an approximately quarter acre lot in a quiet, long-established neighborhood with plenty of lawn area front and back for your sports minded kids, and plenty of room for a pool. White plantation shutters throughout; Bay windows; Attached two-car garage in back of home with plenty of parking; Kitchen reverse osmosis water system; And recently installed copper piping throughout, newer HVAC system and roof! Accessibility
Customized Wheelchair Accessible Cooling
Central Air County
Los Angeles Elementary School
OCEVI Exterior
Awning(s),Rain Gutters Fireplace Description
Living Room Floors
Carpet,Wood Garage Spaces
2 Heating
Central HOA Fee
0.0000 Interior
Cathedral Ceiling(s),Crown Molding,Granite Counters,Pantry,Recessed Lighting Lot Description
Level with Street,Lot 10000-19999 Sqft Parking Description
Direct Garage Access,Driveway,Driveway Level,Garage Parking Spaces
2 Property SubType
Single Family Residence Type of Mobile Home
Single Family Residence Roof
Composition,Shingle School District
Whittier Union High Septic or Sewer
Sewer Paid Zoning
WHR110
Features:
|